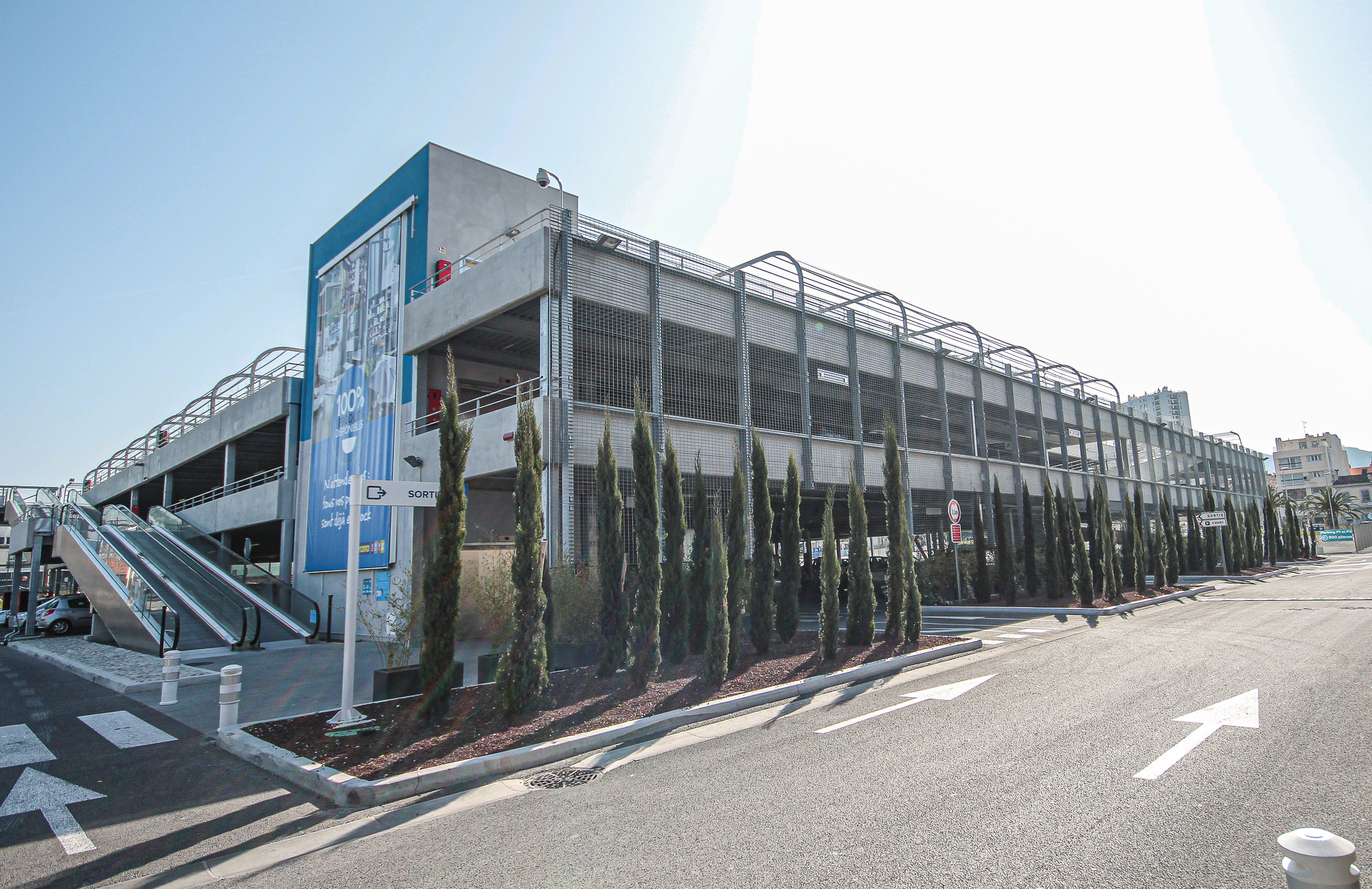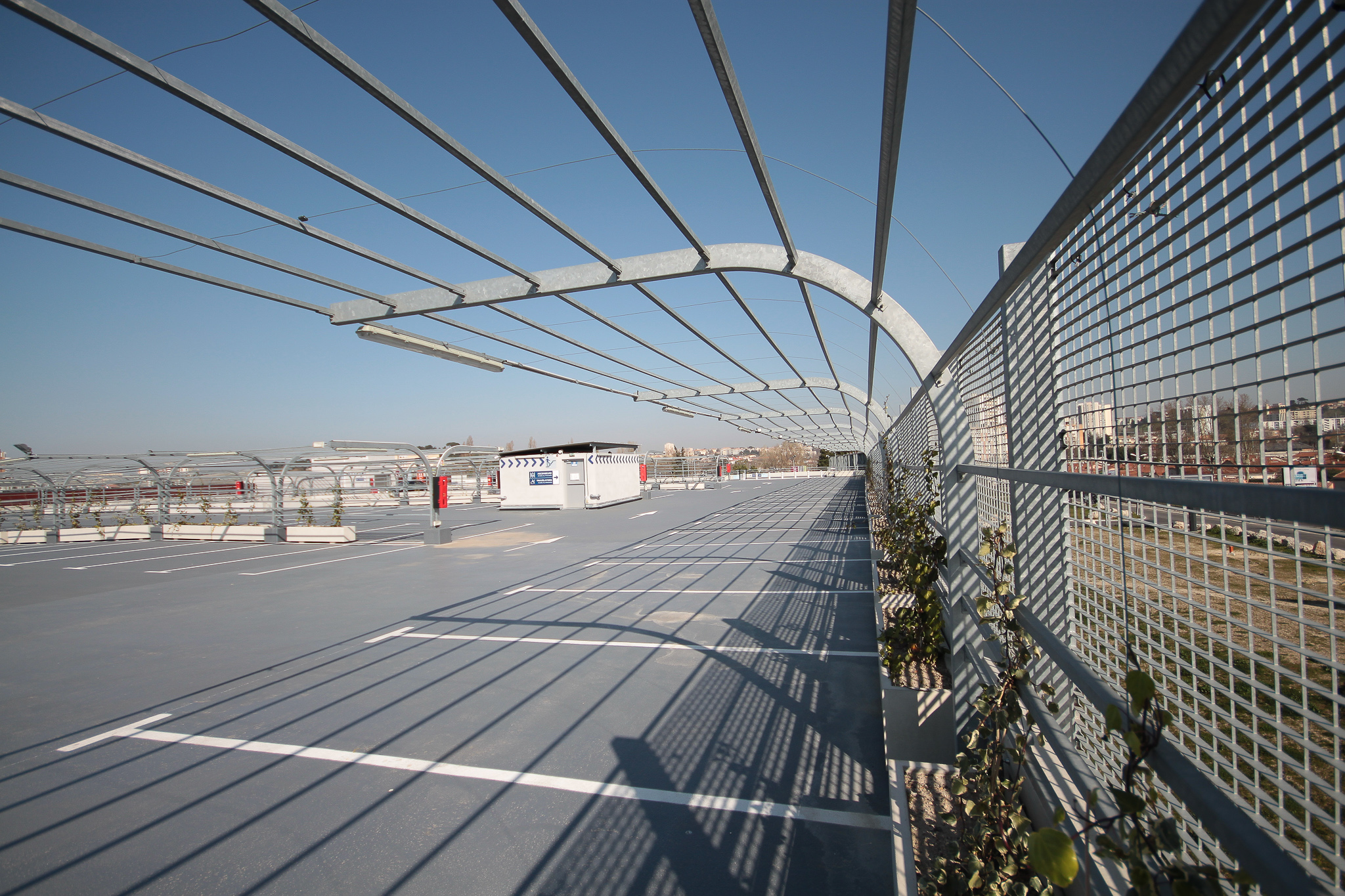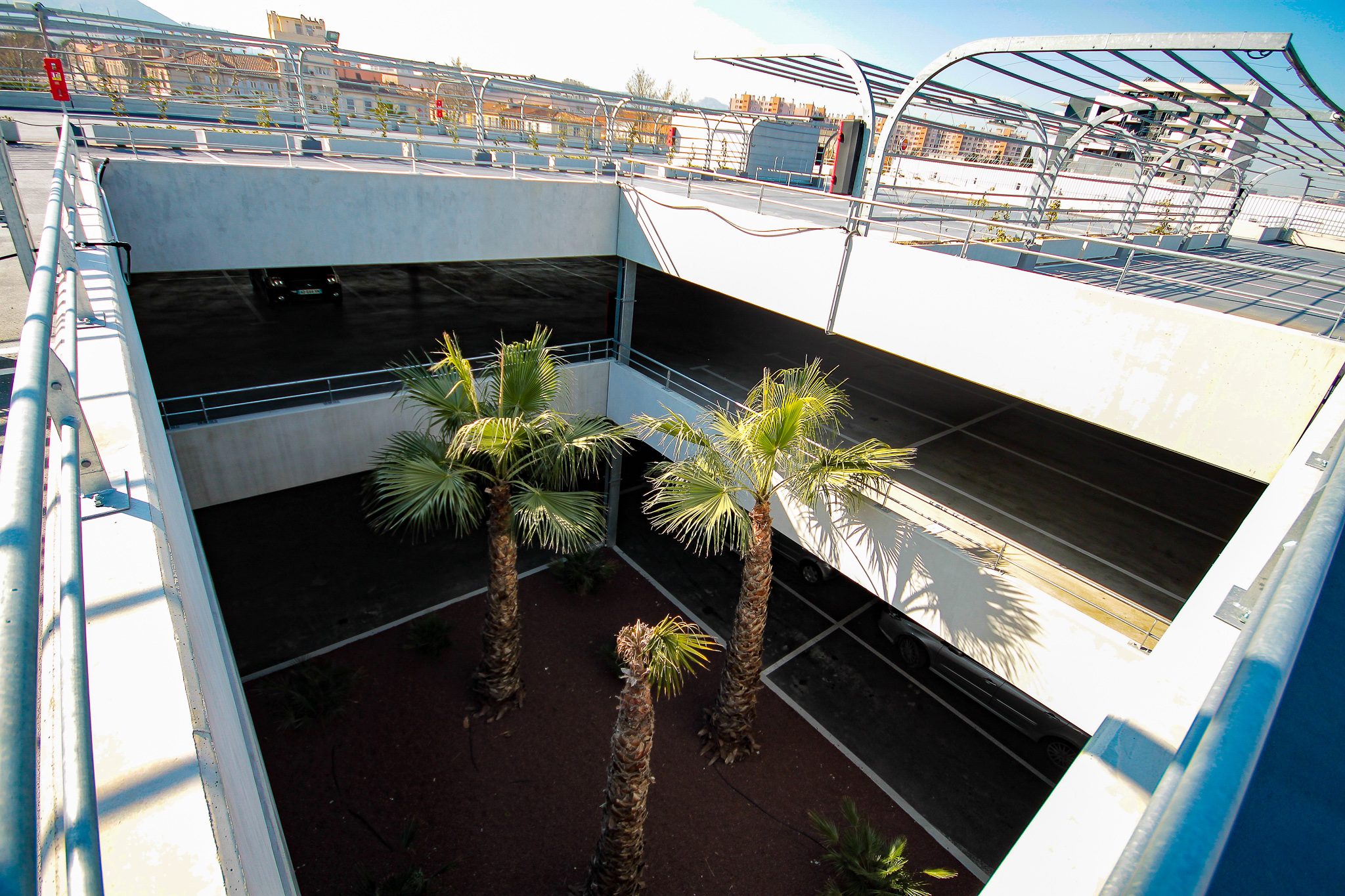
Macro-lots
CASTORAMA Shopping Centre
Marseille (13)
G+2 car park
Execution 2012
MODUO architects
310
spaces
8950
m²
3000
K€


Construction of a CASTORAMA store and its car park.
ADSR-REAL ESTATE SAS wished to build its CASTORAMA store with the creation of an R+2 multi-storey car park.

