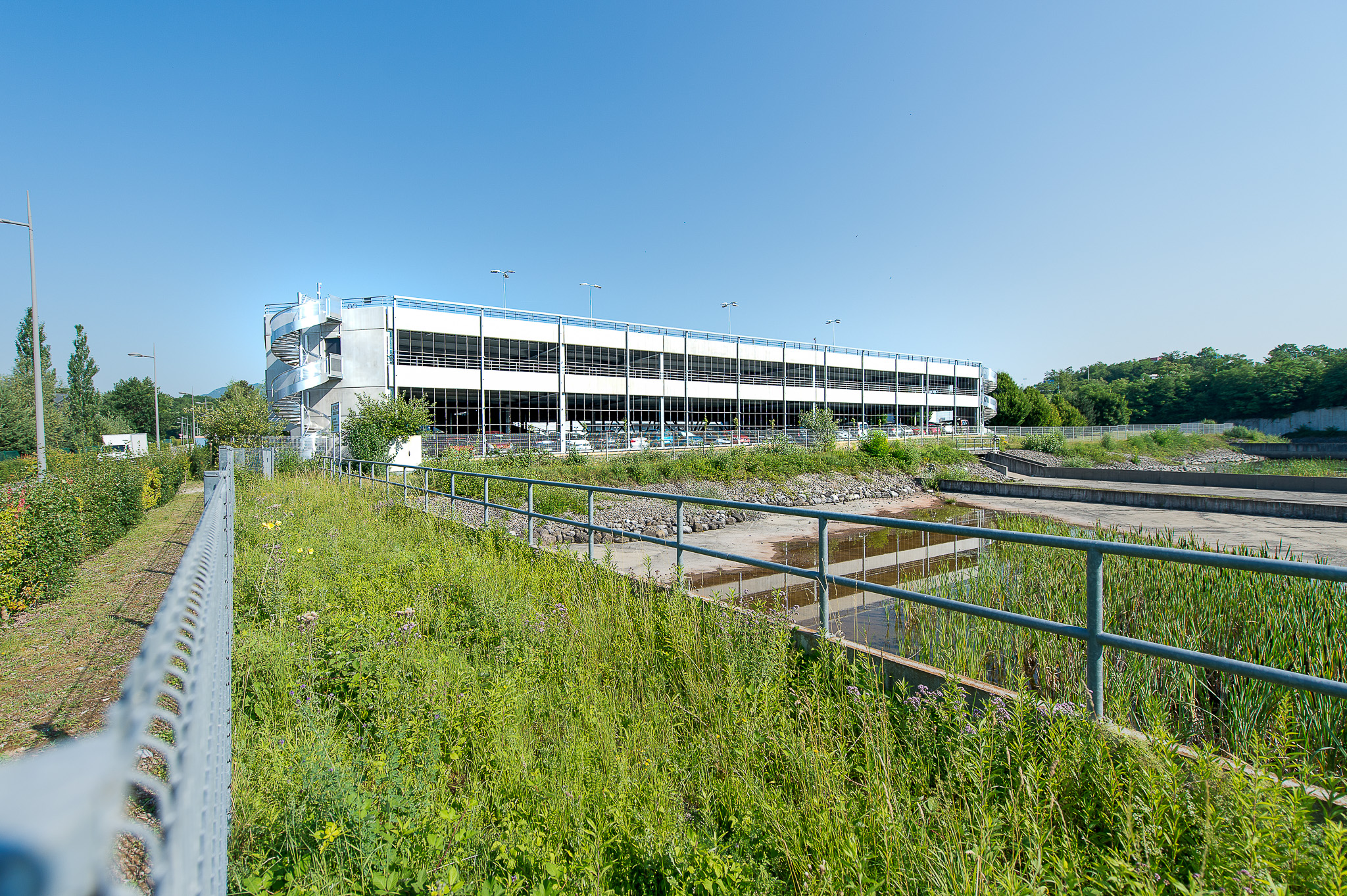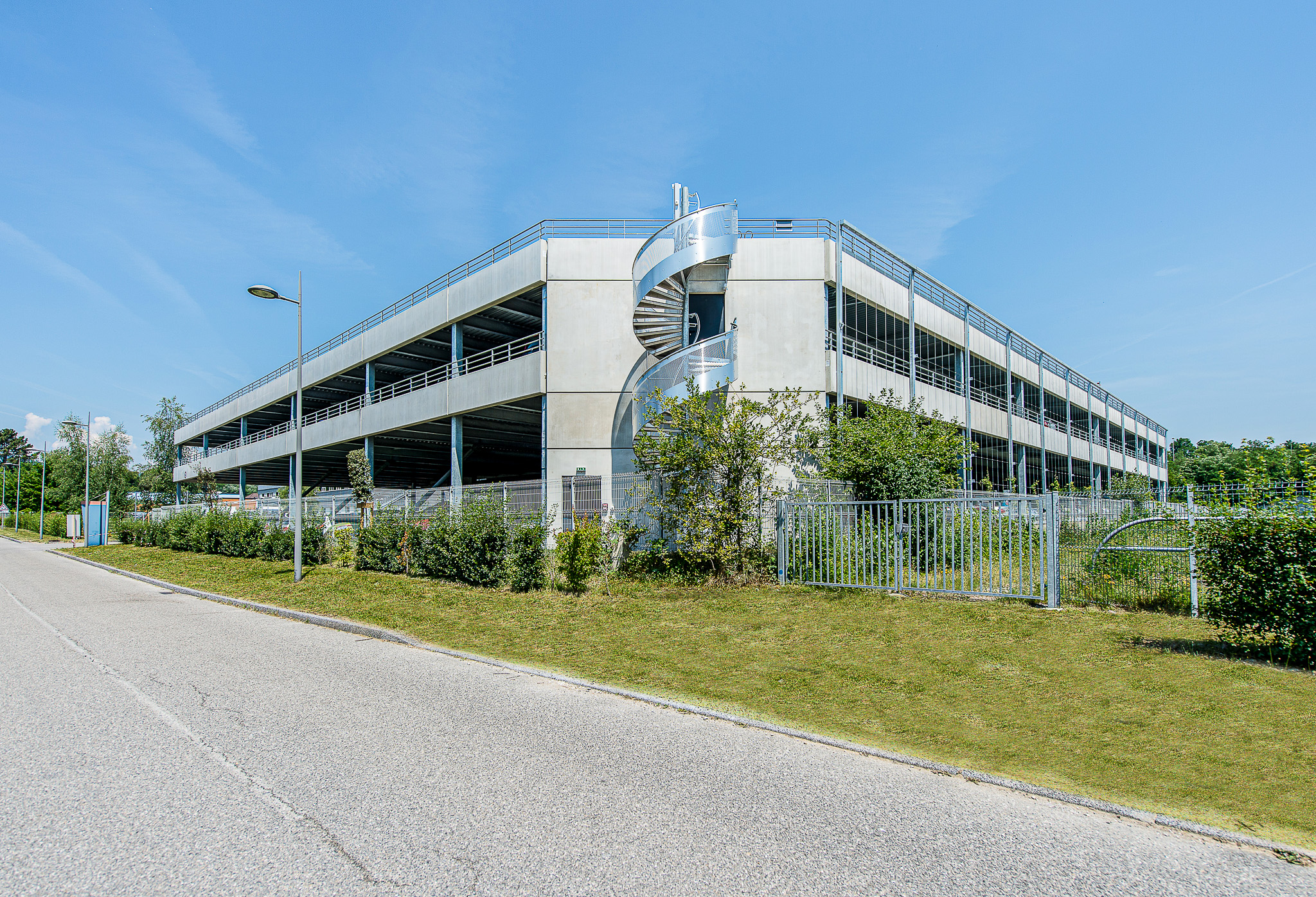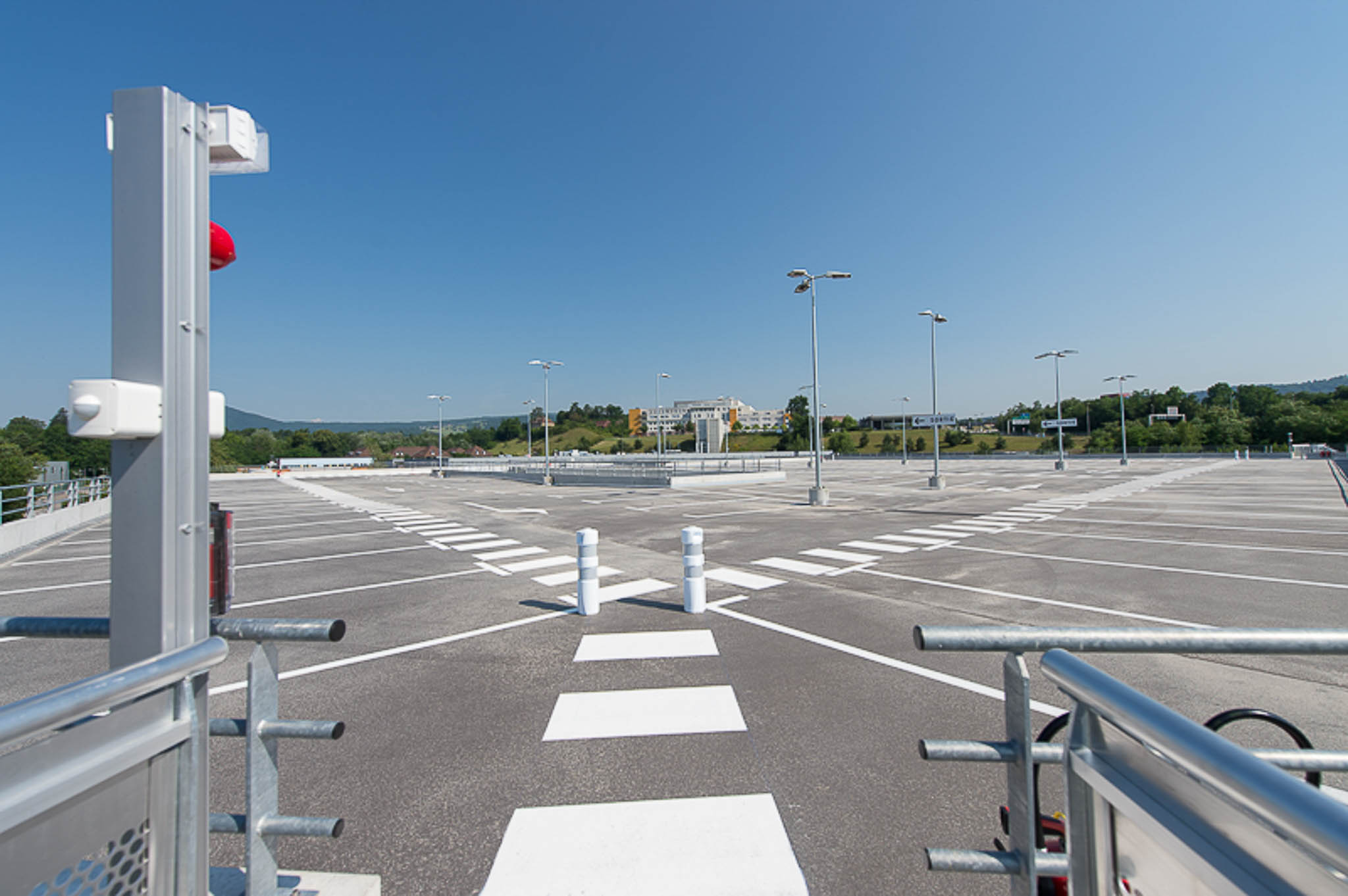
Design – Build
Annecy-Genevois Hospital Centre (CHANGE) car park
Annecy (74)
G+2 car park
Execution 2017
NEWA Architects
430
spaces
7300
m²
2950
K€


Increase the capacity of the P3 car park at CHANGE in Annecy
The Annecy hospital centre needed a multi-storey car park to increase the parking capacity dedicated to its employees.

